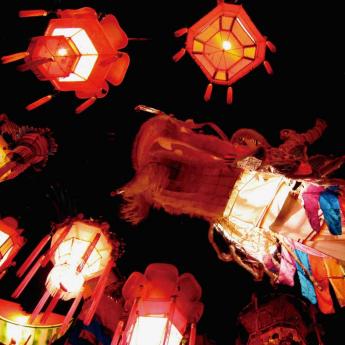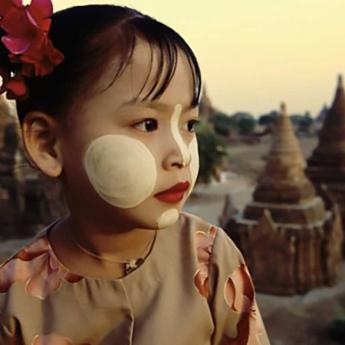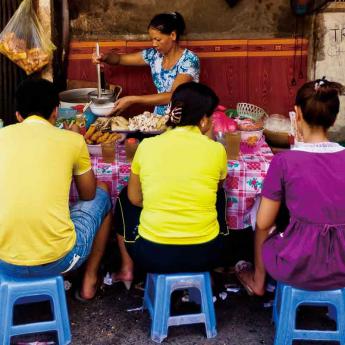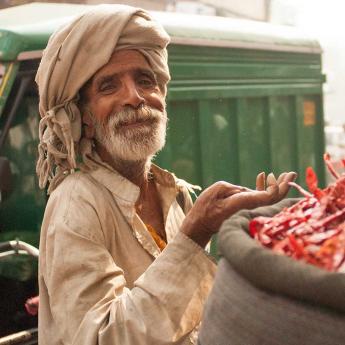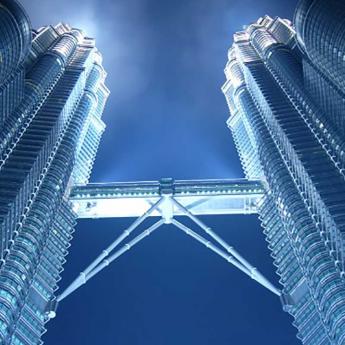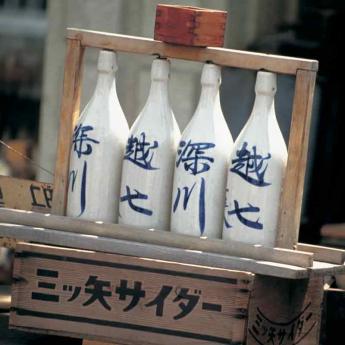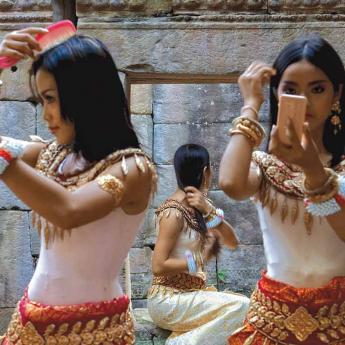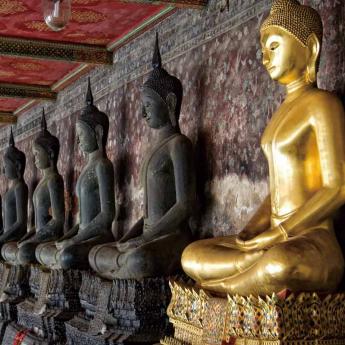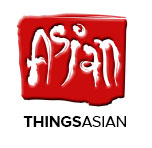Prasat Hin Phimai: How and Why?
The Khmer dynasty ruled over Issan for four centuries commencing in the eleventh century. Of the 200 or so structures that were built in Thailand during that time the castle at Phimai is certainly the largest (the outer wall measures 1030 metres by 565) and is arguably the oldest. Inscriptions found on the doorways in it’s inner gallery refer to events during the reign of King Suryayarman (1002-1049) and King Dharanidharavoran (1107-1113). Further structures within the compound were built in the 12th century by King Jayavarma VII (1181-1219) the Khmer regime's most prolific builder and the commissioner of the Angkor Wat project. It was believed at the time that those who built these monuments to the Gods would be rewarded after their demise by joining their idols.
As the complex was built the prevailing religion amongst the Khmers and in particular their Kings changed from Hinduism to Mahayana Buddhism. This evolution can be witnessed through carvings and decorations on doorframes and within the main sanctuary. The basic precepts of Hindu beliefs and Buddhism are similar. As the religion converted it was not necessary to remove Hindu images and Gods from lintels and Prangs, placing scenes from the Lord Buddha's life in more prominent positions witnessed the now subdued role of Hindu culture (and no doubt saved time and money).
The majority of ancient Prasats in Isan face East. That Phimai faces towards the Khmer capital of Angkor (20 degrees of South) suggests not only that homage was being paid to the principle city but also provides further evidence that Phimai’s castle was one of the earliest built and therefore a prototype. Having constructed the rectangular outer perimeter with Gopuras (Ornate, arched doorways) bisecting each wall the Khmers will have seen the breathtaking effects of the rising sun streaming into the inner courtyard through the Eastern entrance. This could then have been incorporated into later designs.
11th century prevailing Hindu and Buddhist concepts of the universe considered that there was a great mountain at the core of the Earth (and therefore the universe) called Mount Meru where the Gods resided. Phimai’s main Prang (tower) represents Mount Meru, the inner wall represents the earth, and it’s outer wall is symbolic of the edge of the universe. Also incorporated into the layout are four reservoirs. Not only did these provide water for the King, Queen, various nobles and the King’s household staff (separately allocated to each) but also denote Earth’s four great oceans.
Located in the centre of Phimai town it is possible to walk around the complex on public roads. From the road this Prasat looks every day of it’s thousand years. The incomplete, lichen ridden, red sandstone and laterite external dry stone wall teeters precariously and unevenly, its’ ramparts identifiable but incomplete. Interspersed at regular intervals by magnificent elaborate arched, pillared, columnar doorways, through which the main 28-metre high white sandstone, corn on the cob shaped Prang can be glimpsed. It is an exhilarating sight that never fails to make me catch my breath. So obviously ancient, partially restored in places, fully restored in others, the Prang is complete and so distinct, who would not be moved? Other sights I have seen that engendered similar feelings were The Great Wall of China, Ayer’s Rock and Tower Bridge.
Entry into the Historical Park is from the South, the same approach that the original occupants would have used. A rectangular robing room (Phlab Phla) lies in a state of disrepair beyond the outer wall. It is believed that this building was used by the nobility and officiates to prepare for religious ceremonies.
Situated adjacent to the Phlab Phla is the entrance to the sanctuary. Climbing up a series of steep narrow steps,designed to heighten the pilgrim's awareness of the ascension to a heavenly plane, the visitor initially passes two Singhs (Lions, these may be recognisable from labels on Singha beer bottles), which guard the base of the steps, to prevent evil spirits from entering. Having alighted the steps one arrives at a cruciform plateau bordered, decorated and watched over by balustrades culminating in fourteen Nagas (seven headed hooded serpent) four each at the Northern, Eastern and Western points of the cross and two positioned behind the lions at the Southern point.
The Naga is the keeper of life’s force and watches over man’s passage from earth to heaven.
Having crossed the Naga bridge towards the heavenly realm one next has to pass through the Southern Gopura into the Kamphaeng Kaew (outer wall). The Gopura is a large arched doorway supported by many stone columns along it’s 15metre length. The arch was decorated by miniature prangs and it’s walls bore inscriptions about nobles, and the Prasat’s building process. There are four of these Gopuras, protruding from and bisecting each wall at the cardinal compass points transforming a rectangular wall into a cross shape. The spiritual symbolism of the shape of the cross is reinforced by the fact that the Gopuras are also cruciform.
After advancing through the Outer wall the congregation would next walk along a raised passageway between the inner and outer walls. Inside the sanctuary all disturbance from the external world disappears, and air of tranquillity descends which cannot be shattered no matter how many tourists are sharing your experience. Either side of this walkway are the four reservoirs representing the oceans.
Following the walkway one arrives at the smaller inner Southern Gopura (cruciform once again) into the inner wall (Rabieng Khot). Similar to the Kamphaeng Kaew the Rabieng Khot has four (smaller) cross shaped Gopuras which morph it’s rectangular form into a cross. The inner wall also serves as a corridor (gallery) around the inner courtyard possibly so that lesser subjects could attend the needs of Kings and nobles without entering heaven.
There is an inscription on this Southern doorway (the entrance) that mentions heaven (Wimaya). Some say that this is from where Phimai takes it’s name.
Decorations on the lintels from each of the Gopuras in the Rabieng Khot are incomplete, some are in situ, some can be seen Phimai museum. Most show scenes from the Ramayana or depict Shiva suggesting that this part of the compound was completed prior to Buddhism becoming the dominant religion. The gallery has been partially restored and affords the feel of how it used to be.
Emerging into the inner courtyard one is confronted by three Prangs, the main white sandstone one in the centre which has been fully restored and two red spires flanking this which have not been completely renovated. This adds to the experience I feel.
The Main tower is covered in intricate carvings to empower the shrine's spiritualism for religious use. Carvings around the outside of the Prang depict predominantly Hindu themes. Shiva - the Destroyer - dances above the main entrance to the Mandapa,his destruction dance heralds the end of the world and the creation of a new order.
Buddha is also shown subduing Mara (a demon). Most of the other external carvings pick out episodes from the Ramayana, starring heroic Rama and his band of faithful monkeys in endless battles against the evil Ravana
There are two buildings which makeup the main sanctuary. Shaped similarly to a gothic church, the anterior Mandapa has three entrances, Southern, Eastern and Western with a Northerly exit into the Dhatu (base of the tower). The doorframes are tiered to provide greater area for images, this also serves the complete the structure’s cruciform shape. Doorways are an ideal position to place religious imagery as the audience is captive as they pass through and thus reinforces the purpose of the temple.
Carvings externally on the tower itself symbolise planes of habitation on Mount Meru. Living at different levels there are garudas, serpents, angels, giants and caryatids, nearer the top the gods Nara, Yama and Shiva reside. The prang is topped off by a lotus bulb.
Images on the doorways leading into the tower base show Buddha giving a sermon; Buddha sitting meditating protected by a Naga, Buddha teaching his followers (Bodhivista) and Shiva dancing in one hundred and eight different positions.(The Dance of Destruction) Underneath the main tower sat the main religious image Buddha sitting protected by a Naga; a replica has replaced this as the original is now in Phimai museum.
Within the sanctuary the atmosphere is akin to a mausoleum, spoiled occasionally by the sound of pigeons but nevertheless very serene and cool.Standing on the right of the main sanctuary is Prang Bhramadhat made of red sandstone and laterite, this structure has only been partially restored adding authenticity and a sense of age to the inner courtyard. Images carved into the stone include King Bhramadhat and Orapima who feature in one of the local folk tales of how Phimai got it’s name. King Jayavarma VII built this spire, it appears to have been in homage to himself as it housed a statue of the King before this too was moved to a museum, a replica currently sits in its place.
King J seems to have been unsure about his position with the Gods after he died as in he also commissioned another tower to be built this one exclusively of red sandstone and called imaginatively Prang Hin Daeng (red stone tower). Flanking the main prang on the opposite side to Prang Bhramadhat, and also in a state of disrepair, this tower is joined to a rectangular building, the Ho Brahm, the use for which is unclear. Suggestions include a shrine dedicated to Brahmian victories.
Within the outer walls of the Kampheang Kaew there are many large shady trees and bright flowers and a well tended lawn adding some natural colour to your visit.You may well wish to linger and rest here after you have completed the tour.
Phimai Historical Park fell into an advanced state of disrepair sometime between the fall of the Khmer dynasty and 1964. A joint venture between the French government (with extensive experience renovating Khmer architecture from their occupation of Cambodia) and the Thai fine Arts department was agreed and spent five years restoring the park to the condition in which it remains. The park was officially opened in 1979. I have heard comments that the restoration is poor and incomplete,this is certainly not the case for the main sanctuary building which is fully restored. I feel that the incomplete nature of the restoration enhances a visitor’s experience. One is able to fully grasp the sense of history surrounding this site because it is not pristine but can still view the detailed architecture and design work involved in making this sanctuary. There are many medieval churches in Europe that remain in their original condition, whilst they are very beautiful and tranquil they lack the sense of awe that a ruin can provide.
For more information about other Phimai landmarks click here.
* * * * *
 ThingsAsian
ThingsAsian




